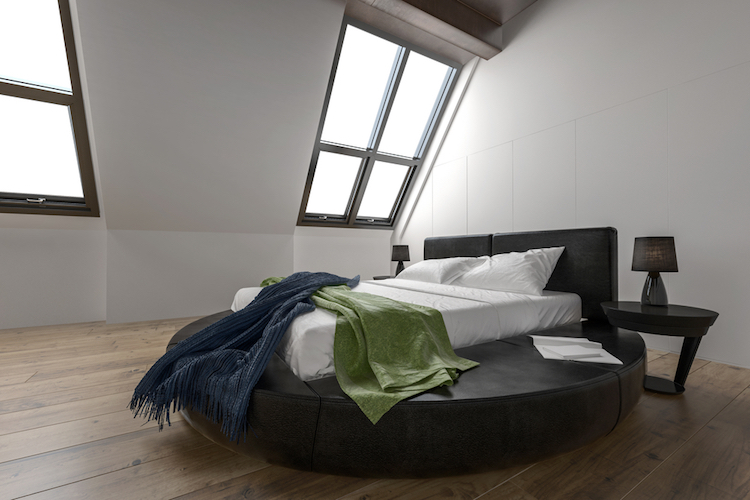
A home office, a spare room, a man cave, whatever exciting development you’re planning, converting your loft doesn’t have to be as scary as it sounds! Most loft conversions are fairly simple, and if you follow our 3 top tips below, then you’ll have your dream space in no time.
This might seem like a no brainer, but the height of your ceiling will drastically affect what you can and can’t use your loft for. To even begin converting your loft, the distance between the floor and ceiling mist be at least 2.2m at the highest part, otherwise, you will have to consider lowering the floor, or raising the roof, which of course adds to the cost. You may also need to strengthen any joists to make the room safe and up to code.
Mainly affecting the price, the type of conversion that you go for is also an important aspect to figure out. Obviously, if you just use the existing space, then the price will be cheaper, but if you hope to expand the loft throughout the whole length of the house, then the price can jump up considerably. Depending on the space you have to play with, it is also worth considering adding a bathroom to your conversion, to make your ‘penthouse apartment’ a real luxury affair.
It may come as a surprise, but most loft conversions don’t require planning permission as homes have a built-in allowance of permitted development which you can work within. Only if your conversion breaches these existing limitations, would you need to seek new planning permission. The planning portal is the best place to provide advice on whether permission is needed. However, whilst planning permission isn’t always necessary, building regulations still need to be adhered to, so make sure that you check these out before you begin any sort of building work.
If you are thinking of converting your loft and are in the Oxfordshire of Buckinghamshire areas, then why not get in touch with us today for your free, no-obligation quote.